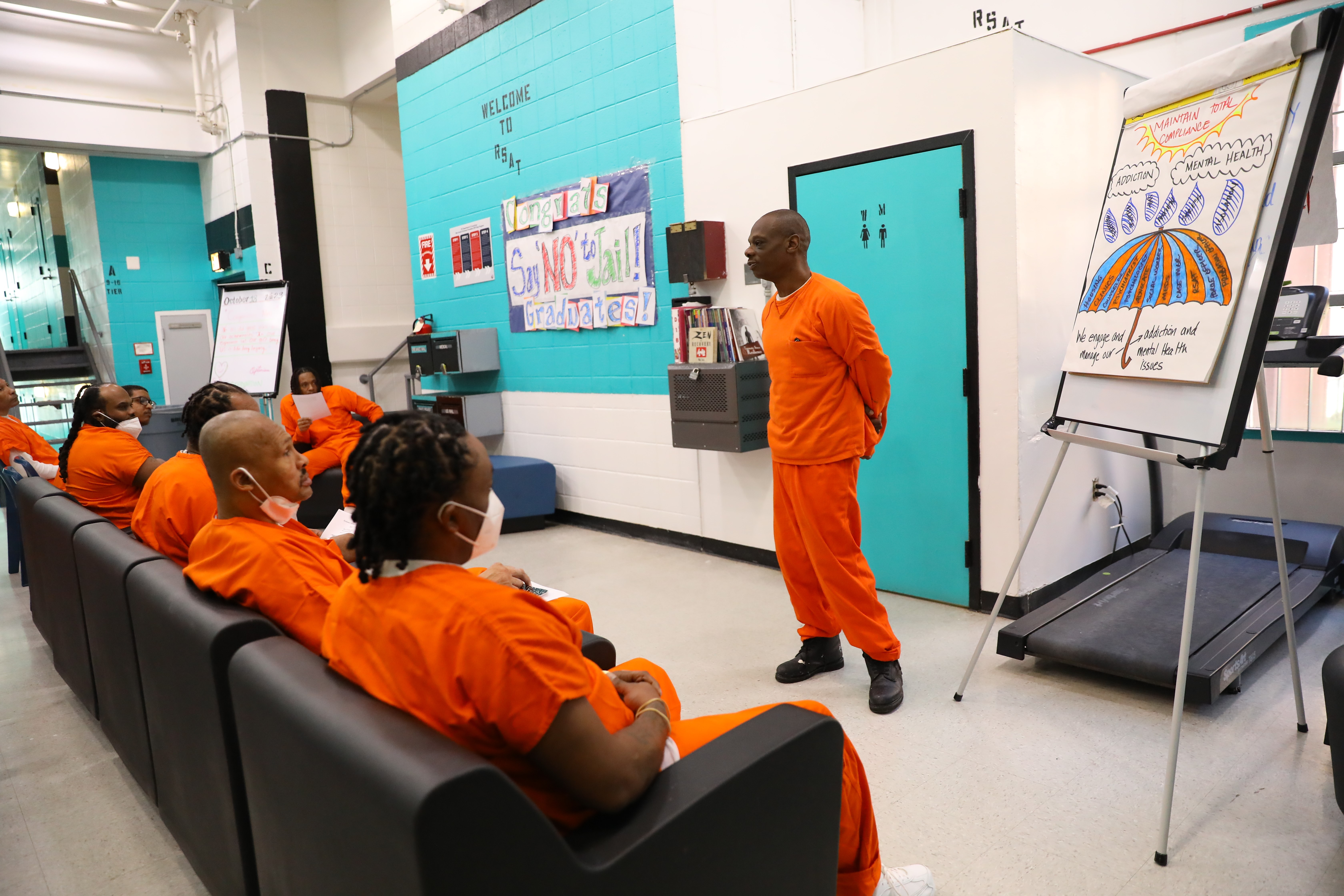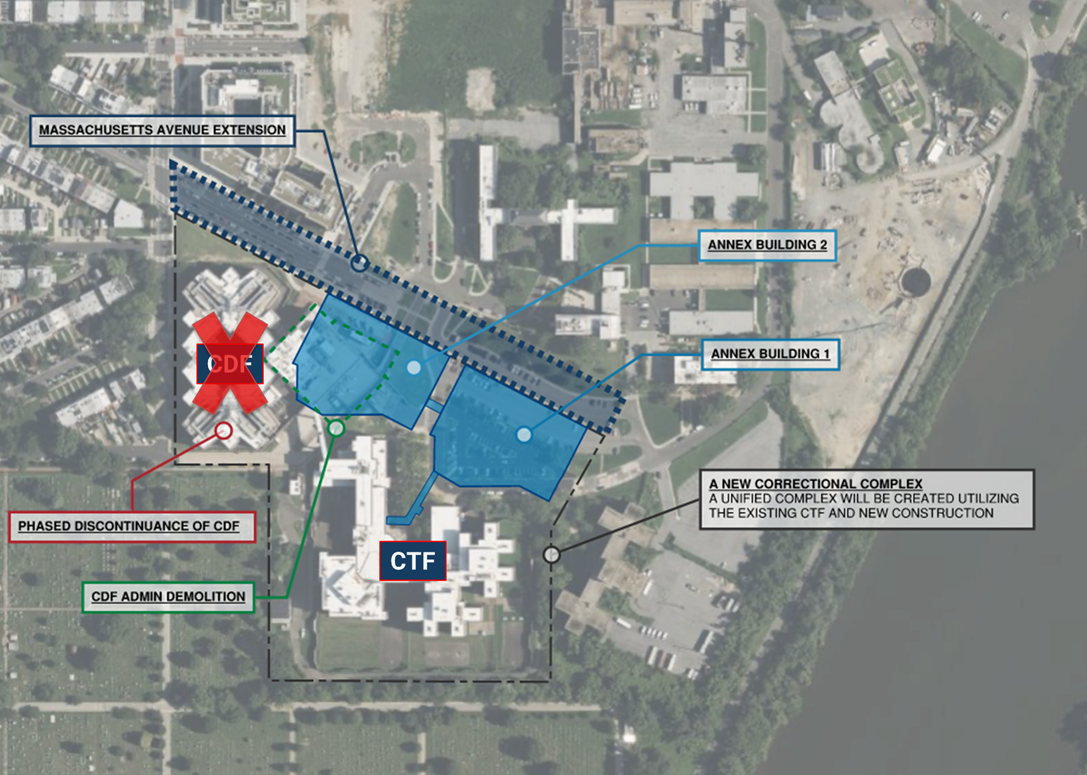Project History
 The District of Columbia (DC) Department of Corrections (DOC) currently operates and maintains the 450,000 square foot Central Detention Facility (CDF) and the 450,000 square foot Correctional Treatment Facility (CTF). CDF was opened in 1976 and currently has a total operating capacity to house 2,164 residents. CTF was opened in 1992 and currently has a total operating capacity to house 1,400 residents.
The District of Columbia (DC) Department of Corrections (DOC) currently operates and maintains the 450,000 square foot Central Detention Facility (CDF) and the 450,000 square foot Correctional Treatment Facility (CTF). CDF was opened in 1976 and currently has a total operating capacity to house 2,164 residents. CTF was opened in 1992 and currently has a total operating capacity to house 1,400 residents.
To support DOC’s long-term operational goals and vision and ensure continued public safety, Mayor Muriel Bowser allocated $463 million in the city’s 2025 capital budget proposal to design and build an annex to the CTF.
CDF Building Challenges
- Aging & outdated infrastructure
- Need for costly repairs
- Changing population and the need for more behavioral health spaces for residents
- Lack of programmatic spaces
Project Mission Statement
 The mission of the District of Columbia Correctional Treatment Facility Annex is to replace the aging Central Detention Facility with a modern, secure, and resilient facility that has the necessary infrastructure to address the critical rehabilitation, treatment, and reentry needs of individuals in the custody and care of the Department of Corrections. This significant investment is key to strengthening and advancing public safety and justice in the District of Columbia.
The mission of the District of Columbia Correctional Treatment Facility Annex is to replace the aging Central Detention Facility with a modern, secure, and resilient facility that has the necessary infrastructure to address the critical rehabilitation, treatment, and reentry needs of individuals in the custody and care of the Department of Corrections. This significant investment is key to strengthening and advancing public safety and justice in the District of Columbia.
Project Guiding Principles
- Safety for all – DOC residents, staff, and visitors
- DOC resident rehabilitation and preparation for reentry
- Integrate new behavioral health facilities to address resident needs
- Community building amongst DOC residents
- A singular complex operation
- Integration into the surrounding neighborhood and embracing the Massachusetts Avenue street frontage
- Flexibility and efficient use of space
- Innovation and technology-forward
Conceptual Design Tenets
- Lively Streetscape Activate full site along Massachusetts Avenue extension; Connectivity between buildings; Landscape interventions as boundaries for security
- Accessible Entrance Visible entryway from public space; Common yet separate entry locations for staff and public; Entry relates to all buildings; Welcoming yet secure.
- Functionally Anonymous Blur scale and function of buildings; Develop moments of reveal to maximize interior daylighting and views; Unify buildings with façade.
- A Place to Be Healed Treatment focused; Space for programs; Safe and secure
Project Location


